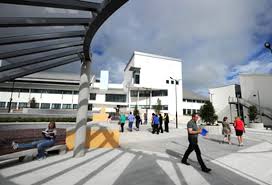Interior architecture is specific to a building’s interior. It stands at the intersection of architecture, design of the built environment, sustainability, and conservation. Unlike interior design, it is architecture within the confines of an existing building. As such, the course requires a level of technical competence to compare with that of the architect, as the responsibilities to the client and community are similar.
This course examines contemporary practice in interior architecture and teaches you about our architectural heritage, how buildings work, and how to create high quality spatial experiences. It involves the design of interiors of buildings, their layout, fitting, furnishing and decoration, and the preparation of all technical drawings and written documentation necessary for the carrying out of the work.
The work of interior architectural design includes domestic, commercial, leisure, retail, educational, healthcare and cultural interior projects. Interior architectural design encompasses many types of interiors and utilises accompanying skills.
At MTU, interior architecture covers the spectrum of industry specialisms. It involves the initial design and plan for use to accommodate a changed purpose, or a significantly revised design for adaptive reuse of the building shell. It considers structural adaption, sustainable redevelopment strategies, use of light, air movement, ventilation, horizontal/vertical circulation, and servicing. The practice of interior architecture responds to multiple user needs and a wider social responsibility.
The core of this programme is the design studio where skills in design and representation are integrated with mastery of content from other modules. The emphasis is the development of strong design and analytical skills in a studio-based environment.


