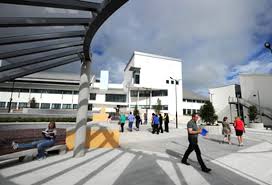Interior architecture involves the design of interiors of buildings, their layout and space planning, fitting, technical and structural resolution, furnishing and decoration, and the preparation of all technical drawings and written documentation necessary for the carrying out of the work. The design work of interior architecture includes domestic, commercial, leisure, retail, educational, healthcare and cultural interior projects. Interior architectural design encompasses many types of interiors and utilises accompanying skills.
This course qualifies graduates to work in architectural and interior design firms, in junior management positions, and prepares the individual to choose self-employment after a suitable period of practical experience.
This mainly studio-based course is taught through formal lectures and tutorials. It has a significant amount of time allocated to studio and project work. There is appropriate technical input, supplementing the design drawing and presentation content.
This course examines contemporary practice in interior architecture and teaches you about our architectural heritage, how buildings work, and how to create high quality spatial experiences.
At MTU, interior architecture covers the spectrum of industry specialisms. It involves the initial design and plan for use to accommodate a changed purpose, or a significantly revised design for adaptive reuse of the building shell. It considers structural adaption, sustainable redevelopment strategies, use of light, air movement, ventilation, horizontal/vertical circulation, and servicing. The practice of interior architecture responds to multiple user needs and a wider social responsibility.

